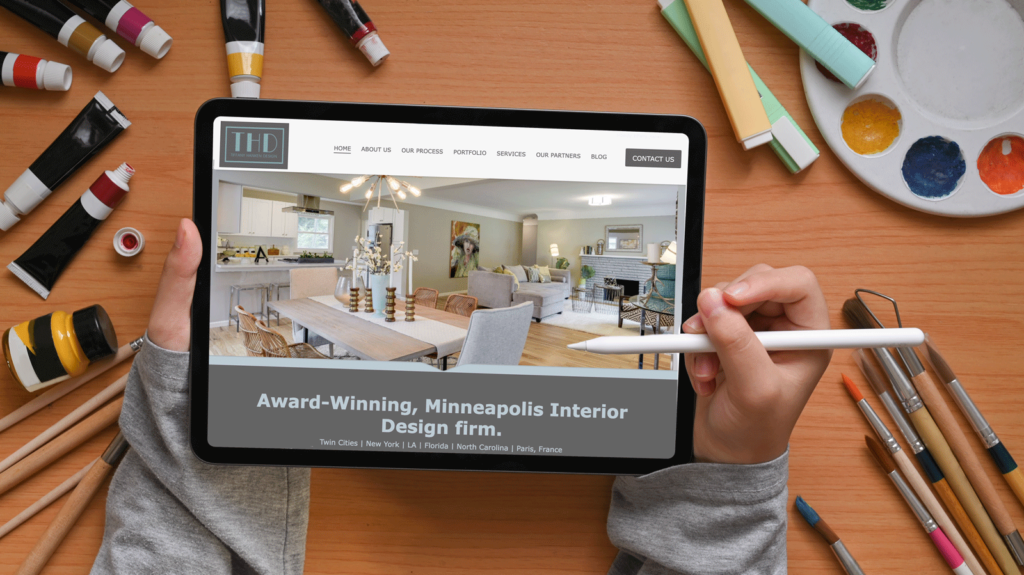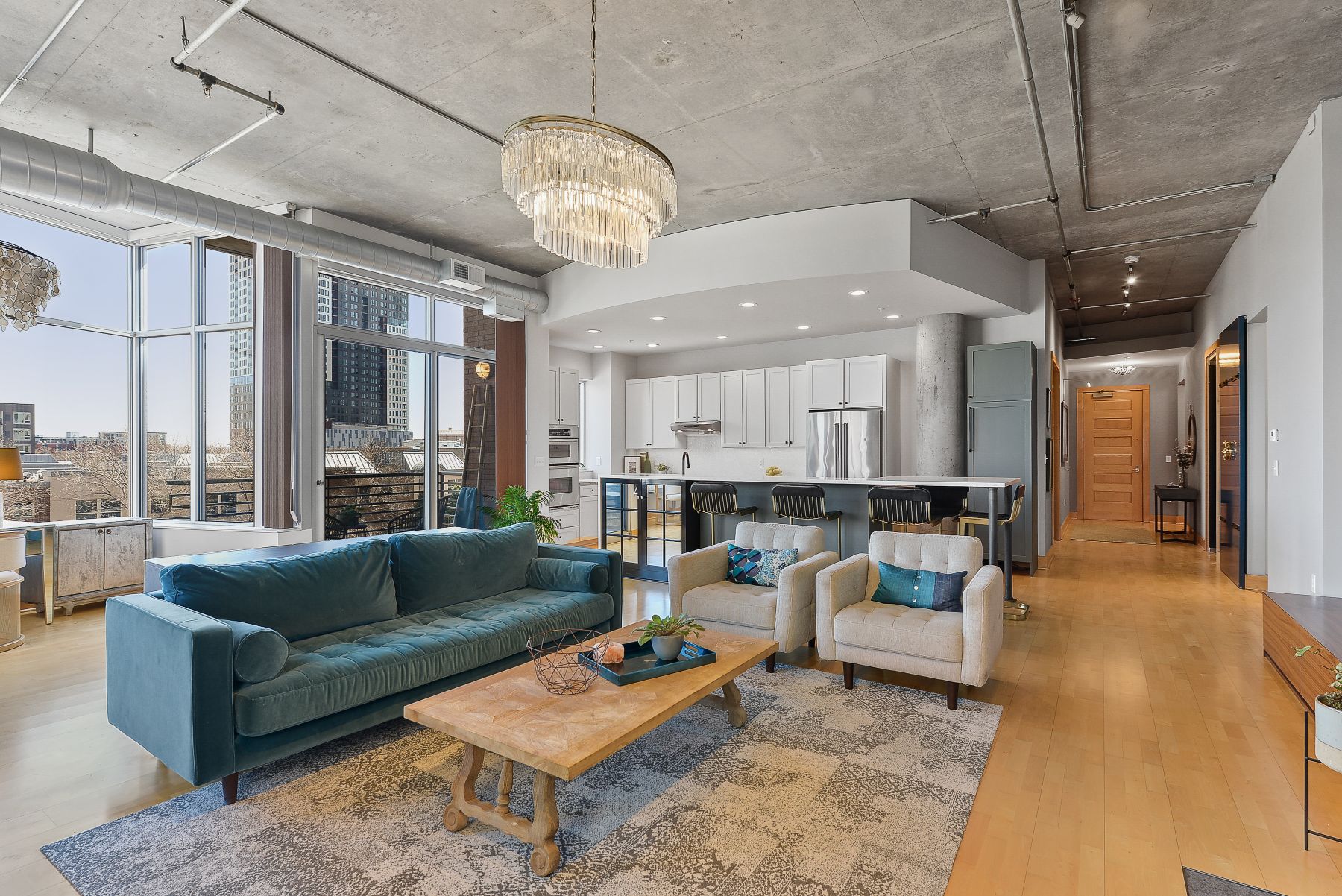The past couple of years have us all looking at our furniture just a little bit more these days with all the time at home that has been afforded to us. You are probably ready to make a few changes or even shake the entire place up. You can do this on the cheap (or even free) if you just put your mind to it.
Many people often ask “how do I lay out my living room or bedroom?” The most common problem we run into is not the arrangement of the furniture and accessories in any given room, but rather how much furniture is in the space. Typically there is just too much stuff in the room and it feels out of sorts and hard to arrange. The great news is that this is pretty easy to fix.
Are you looking around your room now, thinking it may your problem as well? Not to worry, we’ll give you some tips and tricks on how to create happy spaces and avoid having this happen again.
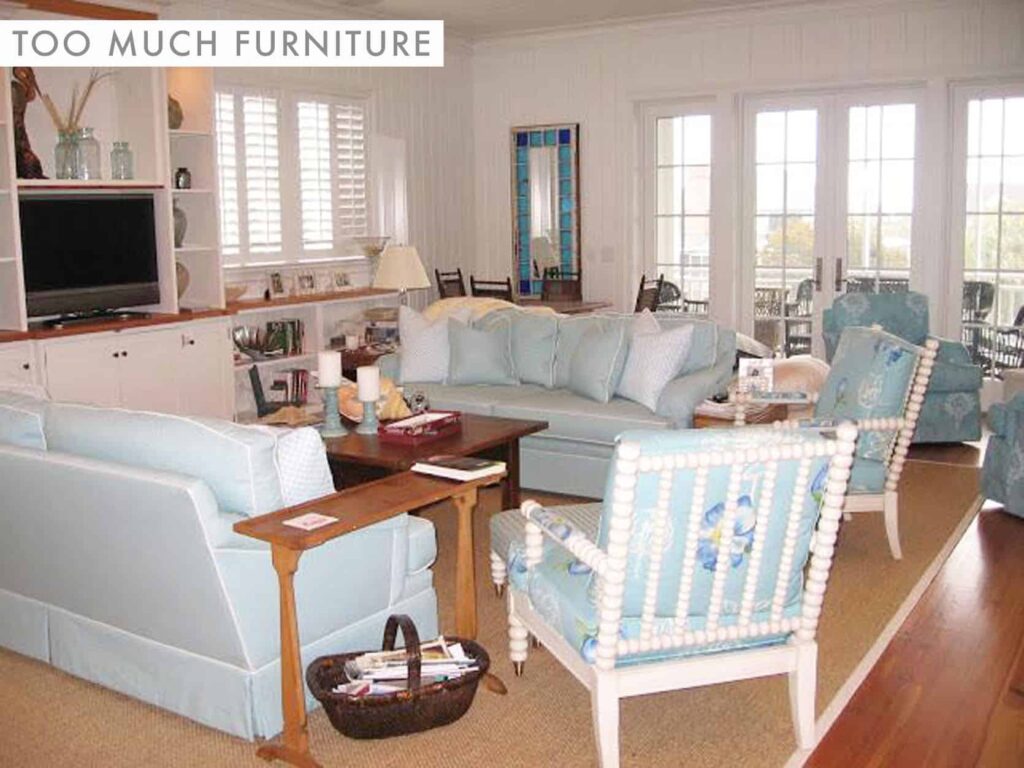
Too much furniture
This room above doesn’t work… Why? Look closely at all of the items in there – there are 2 sofas, 4 tables, and 8 chairs. This room is an indicator that some elements need to be removed in order to make this large room feel spacious. The solution might be as simple as removing the sofa and side table (which is too tall and long for the sofa). You could then replace it with the two white wood frame chairs to help balance out the sofa, which is fairly visually heavy. And instead of two club chairs in the corner, take one away and add a small pouf instead.
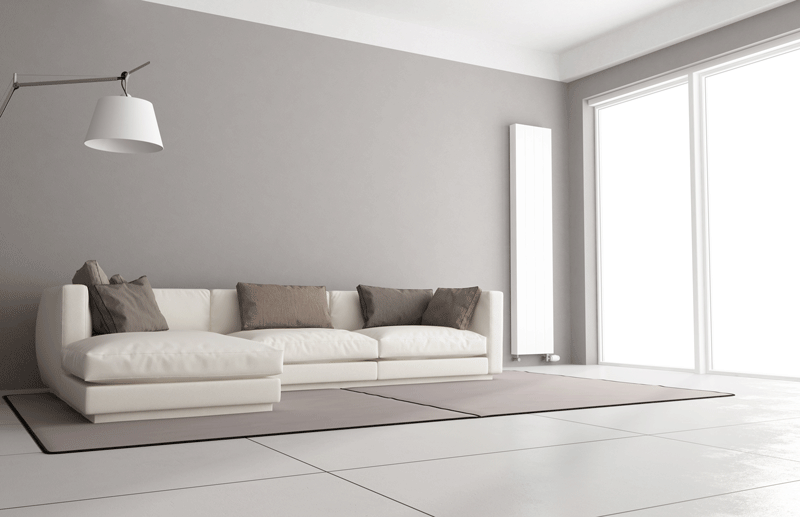
Not enough furniture
Why isn’t this room above working? Ok… don’t go overboard and liquidate the house. Some people do this or even design this way from the beginning. The above image is the “minimalist” design trend, which as you can see also leaves much to be desired in this space. You don’t want your home to feel empty and sad or like a corporate executive’s part-time city apartment.
Everything about the space above is lacking that feeling of home because it’s missing texture, warmth, and simple things… like a side table.
So how do we find that balance between having to squeeze our bodies between two chairs, a table, and a sofa, or being able to do a gymnastic floor routine without hitting a single piece of furniture? How do we avoid design mistakes? Well, that’s up next 🙂
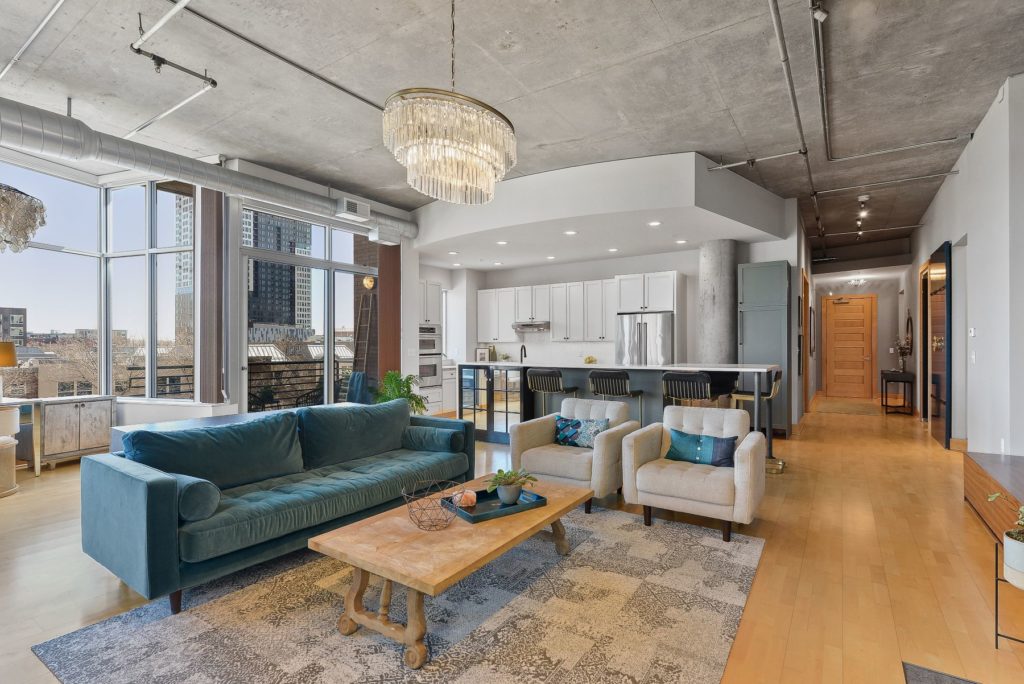
This works!! The above image was an installation by yours truly, Tiffany Hanken Interior Design in Minneapolis, Minnesota. It showcases the perfect balance of warmth in an industrial-modern space with proper spacing and a splash of color while avoiding these most common (and easy to do) Design Mistakes. Here is a refresher on things to consider:
Room Design Tips
- Give 30″ to 36″ of a walkway between large furniture pieces (if your living room allows for it) if not then at least 18″-24″.
- Make sure there is no less than 3.5′ and no more than 10′ of space between seating.
- If possible sofas should never be flush to a wall. Pull it out 3-5″ and give it some breathing room.
- Your coffee table should be at least half the length of your sofa and should be no more than 4″ higher or shorter than the top of your sofa seat cushions.
- 16″ to 18” is the ideal distance between the sofa and coffee table.
- Your area rug should be large enough for at least the front legs of the sofa and all chairs to rest on top of it.
- Side tables should be no deeper than the depth of sofa and keep your side table close enough to set down a drink with ease. Which is typically 2-3″ from the height of the arm.
- Accent Chairs should have around 42” (size of your room willing) between a set of living room accent chairs to be able to fit a small table in the middle. For a smaller room just place chairs side by side.
- When pairing a sofa and accent chairs choose seat heights that are within 4″ of each other.
- Make sure your console is the same height or a few inches shorter than the back of your sofa. It should also ideally have about 6″ of space on either end.
- The distance between TV and sofa should be about 7′ and an optimal height for the center of the screen is 30 inches above the lowest seat height in the room.
Contact Tiffany Hanken Design
Consulting with a professional interior designer can be really helpful when thinking through the placement of furniture and other items in your spaces. From room decoration to entire home design, the team at Tiffany Hanken Design is ready to dive into your project. Contact us today!
