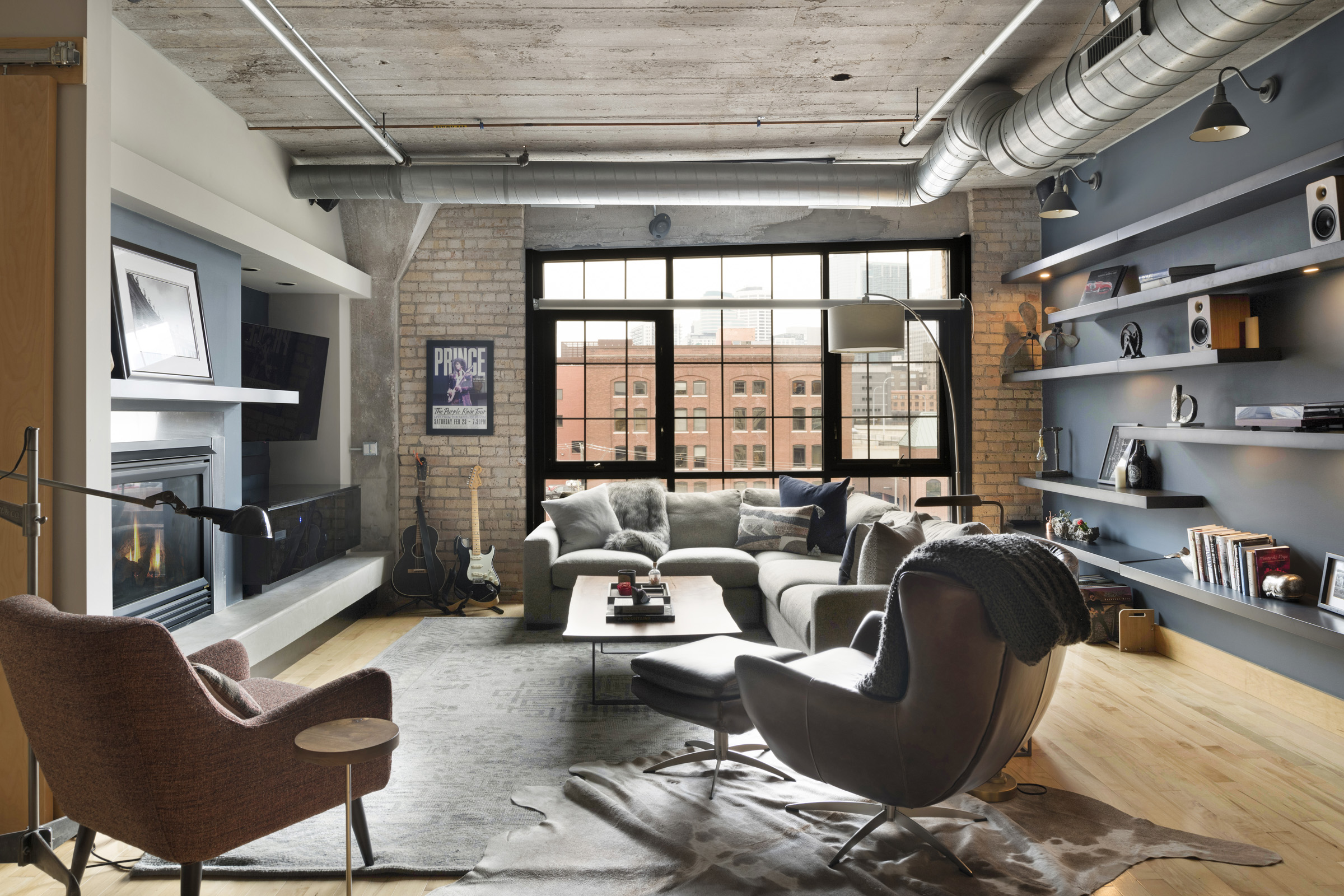Your Condo Renovation Can Be More Complicated Than a Residential Home Renovation
Renovating a condominium can be an exciting journey towards creating or updating your dream living space. However, unlike a traditional home renovation, a condo renovation can come with its own unique set of challenges due to the shared nature of the building. This can impose stricter regulations and often more limited space. Having a good understanding of these hurdles and preparing for them can make the difference between a stressful renovation process and a smoothly executed project.
In this article, we will dive right into the common challenges faced during condo renovations. We’ll also provide expert tips to help you navigate your project and avoid potential pitfalls. After all, your much-anticipated renovation project should be a blissful and exhilarating success!
Understanding the Basics and Legalities
Before embarking on a condo renovation, it’s crucial to understand the legal and structural limitations inherent to condo living. Unlike standalone homes, condos are part of a larger community, which means renovations can be subject to stricter regulations and approvals from homeowners’ associations or condo boards. These entities often have rules regarding noise, renovation hours, and the use of common areas. This can significantly impact your renovation plans.
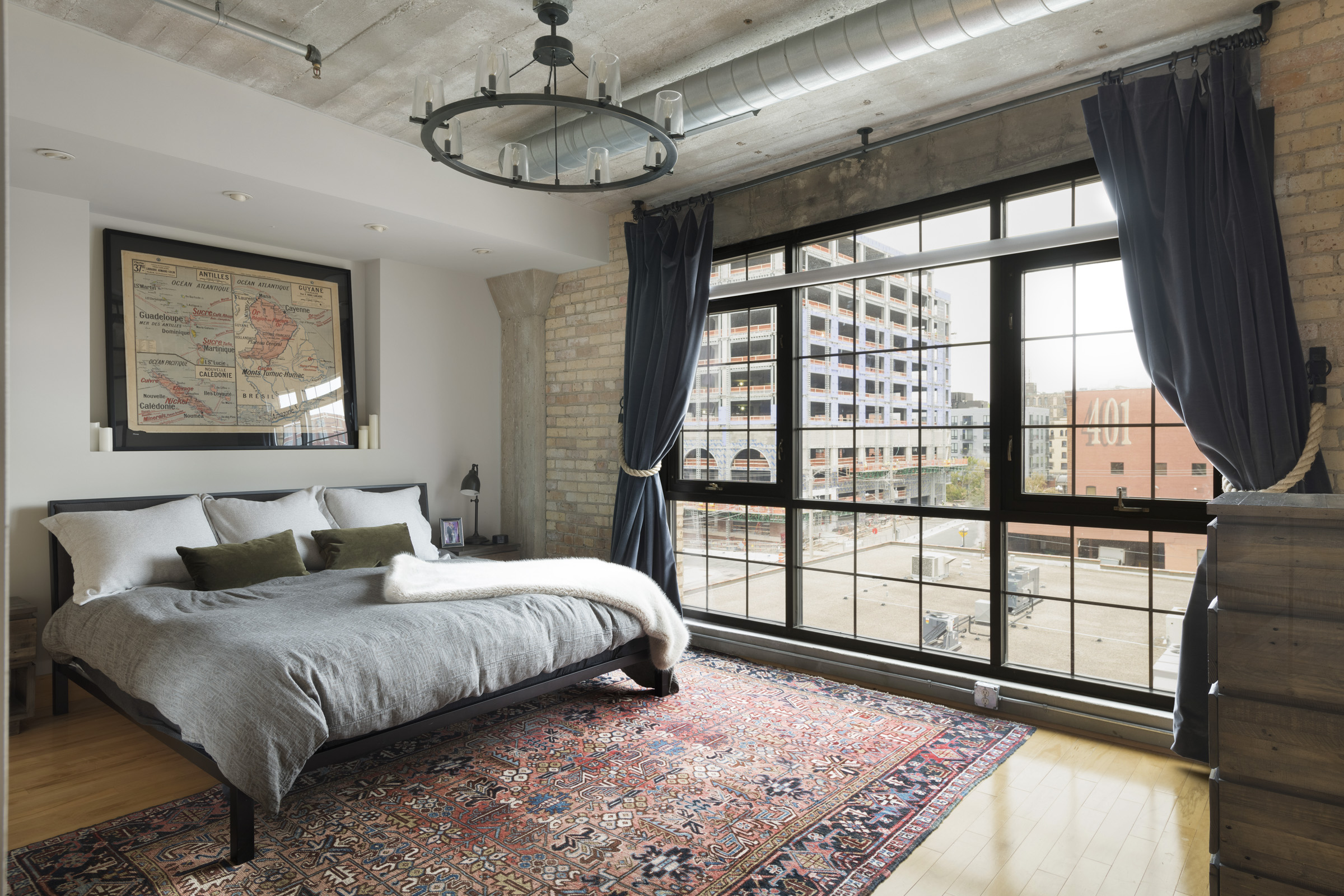
Understanding Strata By-Laws and commercial building requirements
Living in a compact, urban condo environment means your renovation activities can impact several other residents and their homes. While you might own your unit, you don’t have ownership over key structural and shared elements such as:
- The building’s structural framework,
- The shared walls between different units,
- The fire safety systems including sprinklers, and
- The plumbing and electrical infrastructure that serves your unit.
Highlighting these points is crucial because they influence the lives of your neighbors, whether they’re next to you, above, or below. The rules set by strata by-laws and homeowner associations extend beyond just scheduling work times or elevator use. They also cover specifics like the soundproofing standards (sound transmission class or STC) for walls and floors to minimize noise transmission between units. This is why acquiring and understanding these by-laws is a critical step before you consult with a designer. It’s especially important before you begin any renovation work.
The By-Laws exist to safeguard the rights and well-being of every resident in the condo complex, ensuring that everyone’s privacy and safety are upheld. Additionally, these regulations clearly define the dos and don’ts regarding modifications to shared areas of the property, such as windows. They will also state what you need to do to protect common spaces during the renovation.
Logistics and Coordination
You may also be required to use the building engineer that your association or by-laws recommend. Certain condominiums mandate the employment of union workers as well. Additionally, it’s important to understand the logistics of transporting materials into (and waste out of) the building. You’ll need to know whether there’s a fee for using the service/freight elevator, and whether your contractors must have their insurance certificates submitted and approved. Depending on the local laws, you may also have to pull some sort of license or permit to have this work done.
It is crucial to meticulously plan and coordinate every aspect of your renovation project well in advance. This includes:
- Access to the Building: Ensuring you have all necessary codes, passes, or keys for entry. This is vital to avoid any delays or issues on the day work is scheduled to begin.
- Parking and Truck Access: Space for parking and truck access should be reserved ahead of time. This is especially important in urban areas where parking can be limited and specific spots may need to be allocated for your project’s use.
- Delivery Capabilities: It’s essential to verify that the building can accommodate the delivery of materials and pallets. Some items may have size or weight restrictions. You’ll need to ensure everything can fit through doorways, elevators, or stairwells. In some cases, you may need to reserve elevators or schedule deliveries outside of peak hours to obtain necessary approvals from your building management.
Pro Tip: Organize Ahead and Frequently
One of the key benefits of working with skilled interior designers is their ability to alleviate the logistical and coordination headaches associated with condo renovations. At Tiffany Hanken Design, our team brings experience and foresight to the planning process. The team at THD will ensure that all aspects of the project, from access and parking to delivery and waste removal, are organized efficiently and effectively. A professional interior designer can help ensure your renovation project runs smoothly. They’ll stay ahead of potential issues and maintain frequent communication with building management, contractors, and suppliers,
Appliance and Fixture Selection
When selecting appliances and fixtures for your condo renovation, it’s not just about choosing the most stylish or high-end options. It is also crucial to ensure that these choices are compatible with the existing electrical and plumbing infrastructure of your building. For instance, even if you have your heart set on a professional chef’s stove that fits perfectly in your kitchen space, the electrical system of your condo might not have the capacity to handle its power requirements. Similarly, you might envision installing a luxurious full surround shower system, but you must also consider the plumbing capabilities of your building. It may exceed the flow rate or drainage capacity allowed.
This is where the importance of flexibility in your selection process comes into play. Working closely with your design and contracting team from the outset can help you navigate these complexities. They should guide you through understanding which options are feasible, ensuring that your renovation dreams align with the technical realities of your condo’s infrastructure, thus avoiding costly mistakes or delays in your project.
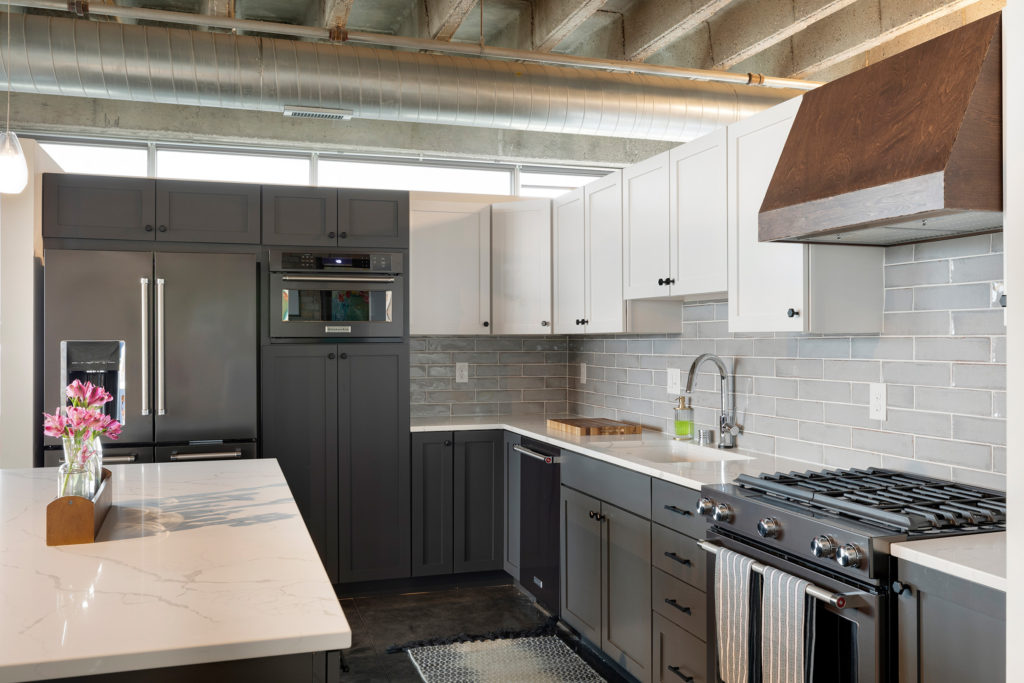
Tips about lighting
In modern apartments and condos, it’s common to find flush mount lights due to concrete ceilings or the lack of space between floors. This will limit your ability to install recessed lighting. This constraint affects the types of lighting fixtures you can use as direct replacements for these flush mounts, often ruling out downlights.
However, the market offers attractive surface-mounted spotlights as a viable alternative. For those with higher ceilings, another option is to construct a drop ceiling, creating the necessary space for recessed LED or pendant lighting. The trade-off here is a reduction in ceiling height, which could affect the room’s overall feel. Additionally, there are specific height requirements for living spaces to remain compliant with building codes, so it’s important to research these regulations before making any structural changes to accommodate new lighting.
Additionally, you must carefully consider adding more lighting. The current electrical load capacity likely will not permit exceeding what is already installed. Although LED lighting often does not pose an issue, your designer must still review and count the electrical load of all fixtures before considering any changes.
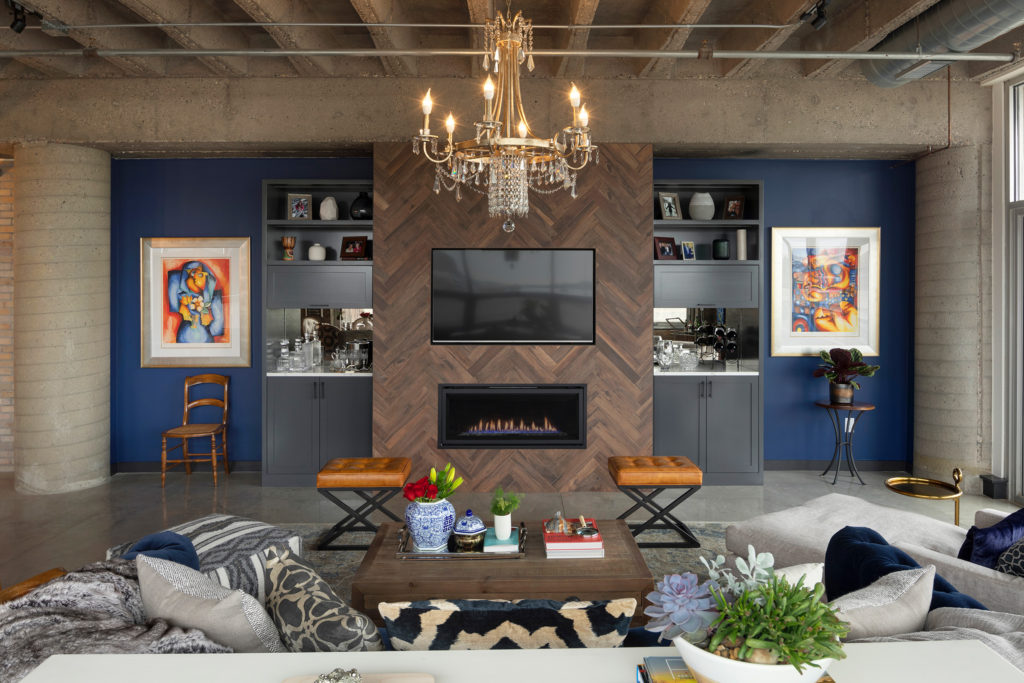
Tips about plumbing
Avoid moving plumbing locations. Moving a sink can present numerous difficulties because builders typically embed the plumbing for both drainage and water supply in the concrete during the construction of the building. Altering the structural elements of a condo for renovation purposes is generally not a doable task. Therefore, your kitchen design (for example) must adapt to the existing layout. However, if your residence is in a wood-framed condo or townhouse, there might be more flexibility to undertake such modifications.
Moving the toilet is not an option… In a condo, you can make certain updates such as replacing sinks, faucets, and toilets or converting a bathtub into a shower base. However, the intricate balance of the building’s waste and soil management system and the structural elements between your floor and the ceiling of the unit below generally prohibits the addition or removal of fixtures.
The common dilemma about relocating a toilet boils down to the fact that it is almost always impossible to move. Regulations typically prohibit changing a toilet from a floor-mounted to a wall-hung model. This limitation isn’t just about aesthetics or personal preference; it’s about the underlying flange and plumbing that are integral to the building’s infrastructure. These might be impacting not just your unit but your neighbors’ as well. The process of moving a toilet involves significant challenges and expenses. It may include hiring a Professional Engineer, conducting an X-ray of the concrete slab, obtaining necessary permissions, and potentially compensating downstairs neighbors for any disruption caused.
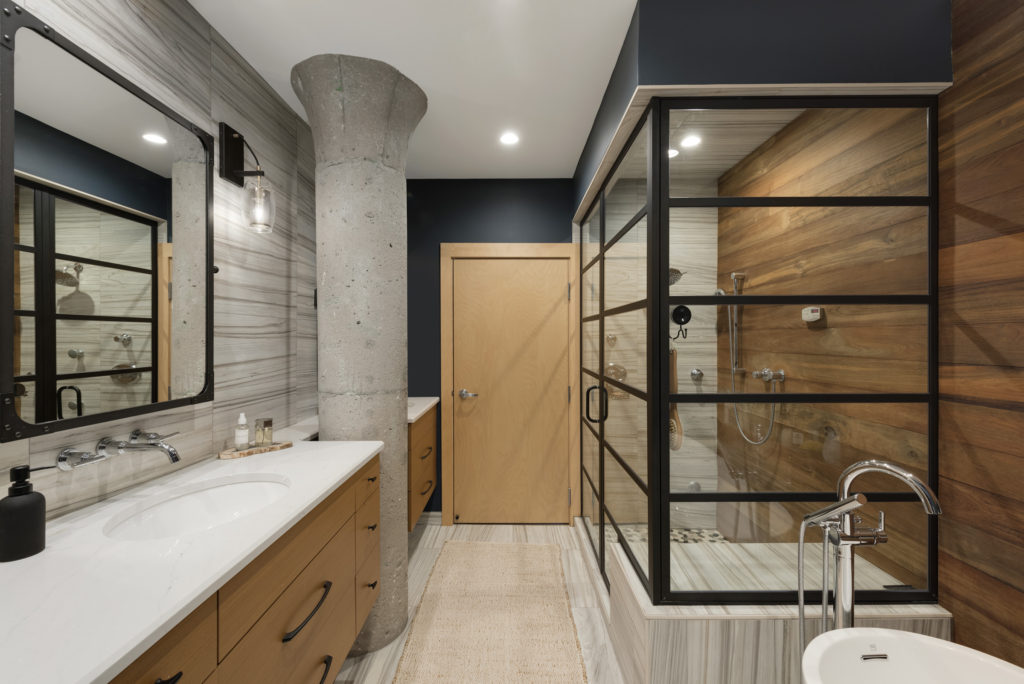
Contractor Pitfalls to Avoid
When embarking on a condo renovation project, selecting the right contractors and subcontractors becomes crucial due to the unique challenges and constraints of working within such environments. Even with the assistance of skilled designers who can help coordinate the project, contractors unfamiliar with the intricacies of condo renovations may struggle. The limitations can fall into all of the categories we discussed above. These can range from logistical issues to strict adherence to building codes and noise regulations which can all cause massive headaches for you – the renovator.
Attempting to “push through” to catch up on delayed timelines is a strategy that might work in less regulated environments. In apartment or condo renovations, this approach can lead to significant issues. To ensure the comfort and safety of all residents, authorities establish specific building noise hours and codes. Violations can lead to penalties, further delays, and strained relations with the condo board and neighbors.
Our tip for a successful condo renovation is to seek out contractors who have a wealth of experience in navigating the complexities of condo projects. These professionals will be adept at planning and executing work within the specified guidelines, minimizing disruptions, and ensuring a smoother renovation process.
At Tiffany Hanken Design, we have established partnerships with a range of experienced professionals across various disciplines. These partnerships are invaluable to you. Leveraging our resources can significantly enhance the efficiency and outcome of your project.
The Importance of Schedule Adherence
In the context of condo and apartment renovations, balancing the significance of meticulous scheduling and strict adherence to those schedules is essential. The complex logistics involved in such projects demand a high level of organization and foresight. Missteps in scheduling can lead to a domino effect of delays. Not to mention the potential for incurring fines from the condo association or building management for violations of agreed-upon work times or noise levels. These fines can quickly add up, pushing your renovation project beyond its intended budget.
Given these challenges, it’s wise to allocate part of your renovation budget toward hiring experienced designers who have good relationships with project management teams. Seasoned professionals understand the nuances of condo renovations and bring invaluable expertise to the table. They possess the ability to keep the project moving smoothly, anticipate potential hurdles before they arise, and navigate any obstacles with adept problem-solving skills. Their experience ensures that schedules are realistic, all necessary permissions and paperwork are in order, and that there’s a plan in place for managing the unexpected.
Investing in skilled professionals not only helps to safeguard your budget from unforeseen expenses but also contributes to a more efficient and less stressful renovation experience.
Contact Tiffany Hanken Design for your condo renovation
The team at Tiffany Hanken Design has extensive experience in apartment and condo interior and architectural design projects. Whether you are in the process of purchasing the perfect space or redesigning your existing space, THD has the team and experience to bring the vision for your condo renovation to life.

