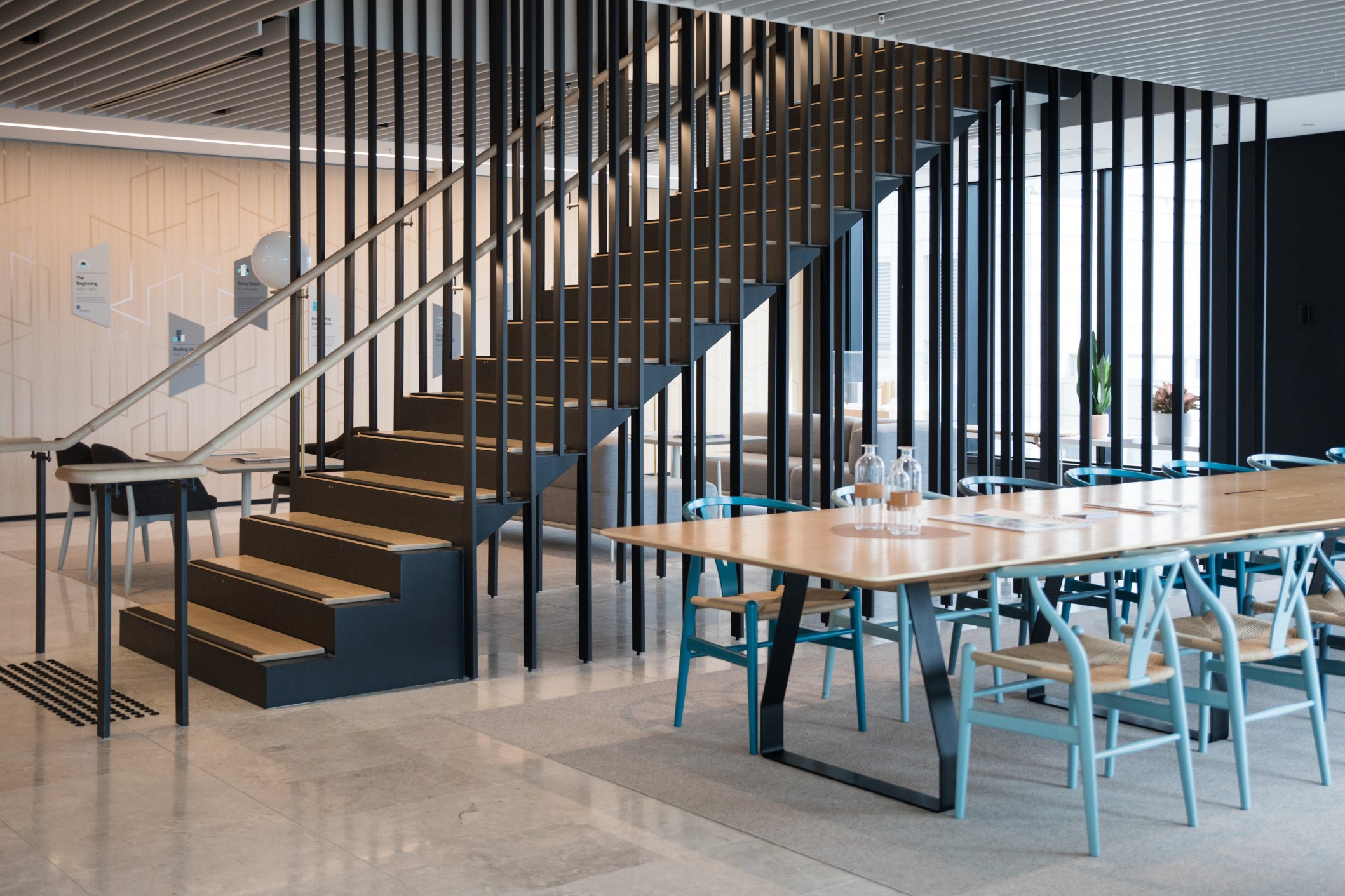Office design, office environment, and employee productivity go hand-in-hand.
We’ll preface this article by acknowledging 2020 has caused a shift in corporate environments. Many companies have decided that their remote workforce is more nimble and more productive than their managed workforce in office spaces. But that doesn’t work for every model and some people thrive on their co-workers’ companionship, competitiveness, and the daily grind.
For those businesses that find themselves moving back into offices and filling up their spaces with activity and a sense of normalized business, this article is for you. There is no better time to consider hiring a professional interior designer to concept an office design that meets the business, emotional, and productivity needs of your team.
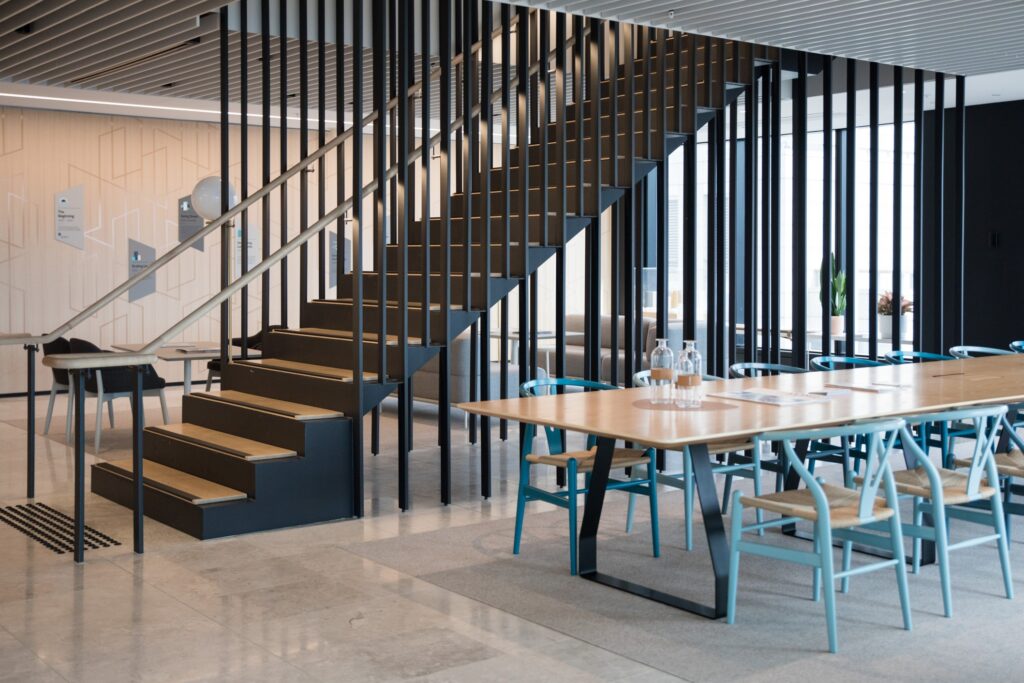
Many successful medium to large sized businesses are taking the notion of the office environment and office design further by transforming their workspaces into modern spatial marvels. Many businesses understand that the quality and attractiveness of their office says just as much about their brand as their products and services. This is specifically true of design firms of any kind, law firms, or any other office space that welcomes clients in. For businesses geared towards investors or stakeholders, your appearance and acumen become that much more important.
Delivering an office design that optimizes productivity, while breeding innovation is not an easy task. It requires strategic focus and inspiration driven by how employees interact in the space and also by future projections for work and culture. An enormous challenge to say the least, but a dream come true for professional designers.
A Realized Impact of Office Design
With a well-orchestrated office design, it will be possible for growing business brands to achieve the type of workplace environment that brings out the very best in their employees. You’ll also realize high level of workplace productivity and impact.
Office design layouts can either support or limit operational and workflow efficiencies based on the demands of the business. Too often, companies will get stuck in their own groove and stale mindsets. They fail to recognize that as the nature of their work and growth evolves, so should they. Office arrangements must inspire innovation and cultivate growth.
A well-executed office layout that maximizes real estate and facilitates critical activities, while encouraging teamwork is paramount to gaining a competitive advantage in acquiring top talent for your business.
Office Designs To Consider
Brilliant brands design brilliant office spaces. With this in mind, it’s time to get familiar with a few types of office design concepts that stand the test of time.
Pro Tip: While the following office space solutions work independently of each other, they can be plugged into many work environments. Today’s businesses tend to mix and match these ideas and work with their interior designer to build their own hybrid design scheme. Your work culture, business tasks, and daily flow will help determine how these items come together. Let’s look at them, in and of themselves.
Cubicle Office Plan
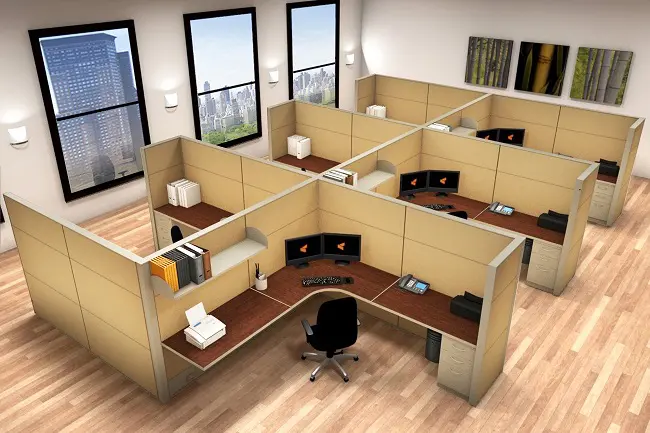
Cubicle office plans are comprised of rows of workstations for groups of employees. These configurable workstations come in a variety of shapes and sizes but can be categorized as standard cubicles or clusters.
Cluster workstations
Clusters tend to be circular in shape and have low partition heights to reduce restrictions on team member interaction and engagement.
Cubicle workstations
Cubicles come in rectangular shapes and typically have high partitions, thus resembling a mini office—although partition heights are adjustable.
Employees have a sense of privacy, personal storage space, and can expect fewer distractions than open office plans inside cubicles. This will increase their concentration on independent tasks when they are not surfing the web or using their mobile device under the radar 🙂 This office design scheme is the antithesis of our next floor plan – the open floor plan. Cubicle office plans can be prohibitive on employee collaboration and visibility for managers. They also take up more space. When considering a hybrid or personalized model, many businesses find that certain roles or even management level personnel may prefer to have a cubicle area inside of an open floor plan.
Open Office Plan
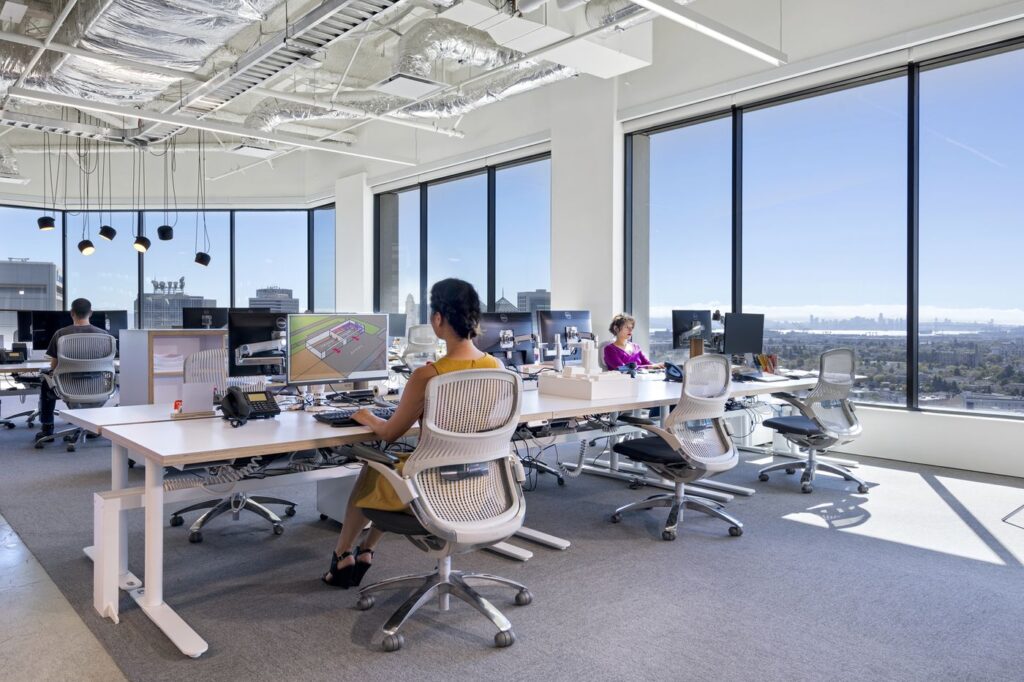
An open office design plan is distinguished by sharing a single (typically large) workspace without the use of dividing walls or cubicle sections. According to the New York Times, more than 70 percent of companies in the United States use this office layout.
The open office design is informal and casual in its nature and often fosters employee engagement and collaboration, while removing barriers between managers and subordinates. The open office plan also improves space efficiency by increasing workstation to floor space ratios. For those concerned with cost of business per square foot, this office layout lowers the cost per employee.
The drawbacks of the open floor plan are simply the opposite of the cubicle drawbacks. It offers a total lack of privacy and greater difficulty in avoiding unwanted distractions and interruptions. This is driven by increased team exposure and interaction. One major drawback to consider is that the open floor plan is known to spread germs and bacteria more rapidly. This offers a higher risk for infection and illness in your workspace.
The workspace will continue to evolve from the effects of the Novel Coronavirus.
Well-executed open office designs incorporate quiet zones and spaces for individual work. The hybrid model that is custom-designed for your business’s culture is where most companies are headed today.
Cellular Office Plan
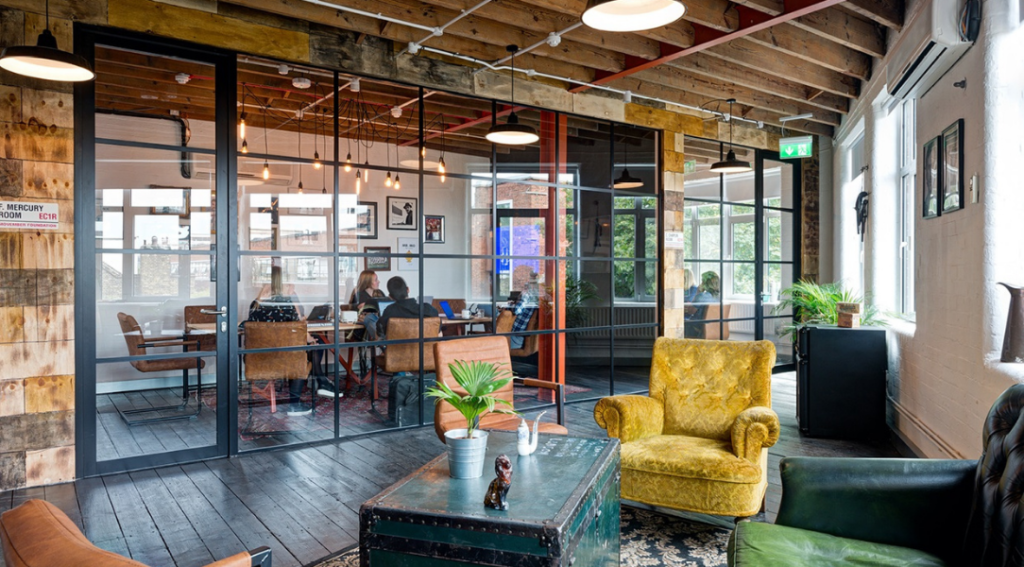
The cellular office plan consists of enclosed office spaces arranged along corridors. In this type of office design, space is allocated based on hierarchy. The senior staff get their own private offices, while ordinary team members perform their work in shared meeting/conference rooms. You see these office design layouts in modern Chase Bank satellite offices.
A cellular office plan is distinguished for its increased privacy and cancellation of interruptive noise. This is much different than the open floor plan. This type of design scheme proves to be a more conducive workspace to accomplishing independent tasks. Cellular office arrangements will also instill a sense of ownership and an elevated professional identity. This is a workplace benefit for those fortunate enough to command their own private office.
On the flipside, cellular office plans inherently limit communication. They offer reduced opportunities for employees to receive mentorship and can give rise to instances in which management becomes stagnant. This comes as a result of considerably less interaction with colleagues who may possess new and innovative skills and talents.
Cellular offices also require more space to efficiently design the office. If you are concerned with productivity or employee cost per square foot, this will be your most disproportionate model.
Collaborative Office Plan
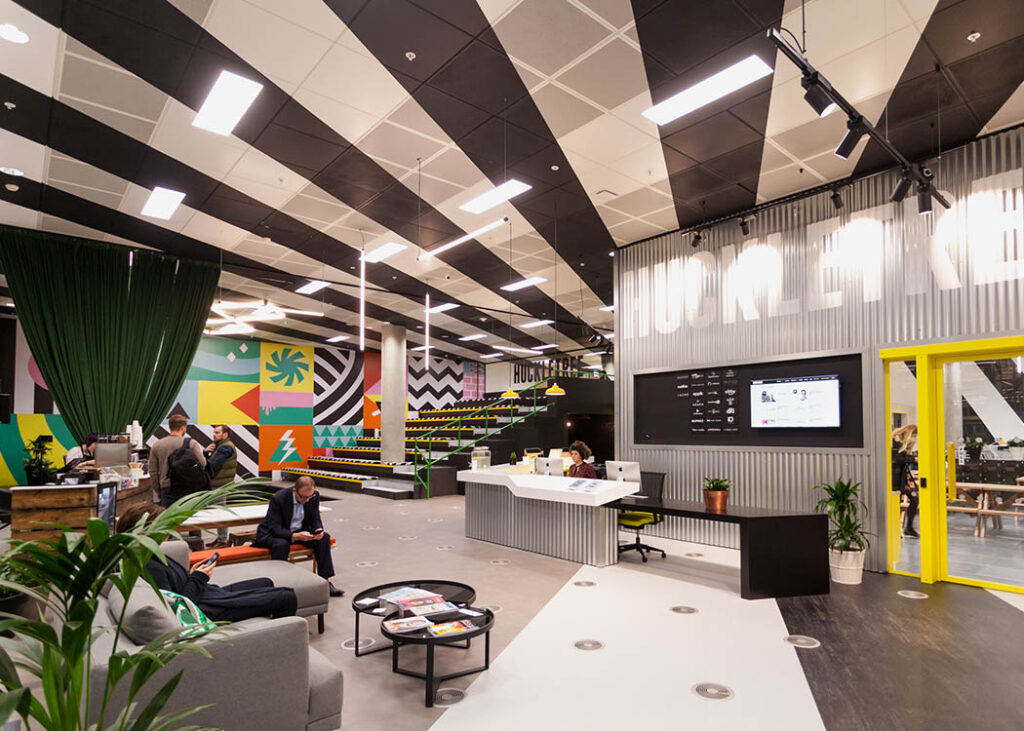
The collaborative office plan (or activity-based floor plan) is a more flexible version of the open office design. The main distinction here is the employees do not have designated workstations. In this type of design scheme, employees will work wherever space is available to them or conducive to their work.
Collaborative-based office spaces are enjoying a lot of popularity and embrace the hybrid model that we’ve talked about throughout this article. Successful installations of this model feature open office areas, cellular meeting rooms, corners with cubicles, and management offices. Progressive companies such as Groupon have built mothership-style offices that also integrate open dining halls, relaxation areas, and stress-free zones
Collaborative, activity-based office schemes assume all the benefits of the other designs and are favored by emerging brands and talent-focused agencies. These designs are often unique and speak to their specific vision and culture. You might even find dogs and cats roaming the space freely.
Designing Your Office Space
The first step to designing an exceptional modern office design is to understand your growth trajectory and business needs. Obviously, your journey towards excellence is through your company mission and the culture of your people.
Contact Tiffany Hanken Interior Design to consult on your corporate or office design project. We have the expertise and a team of designers that will take the time to understand your office environment.

