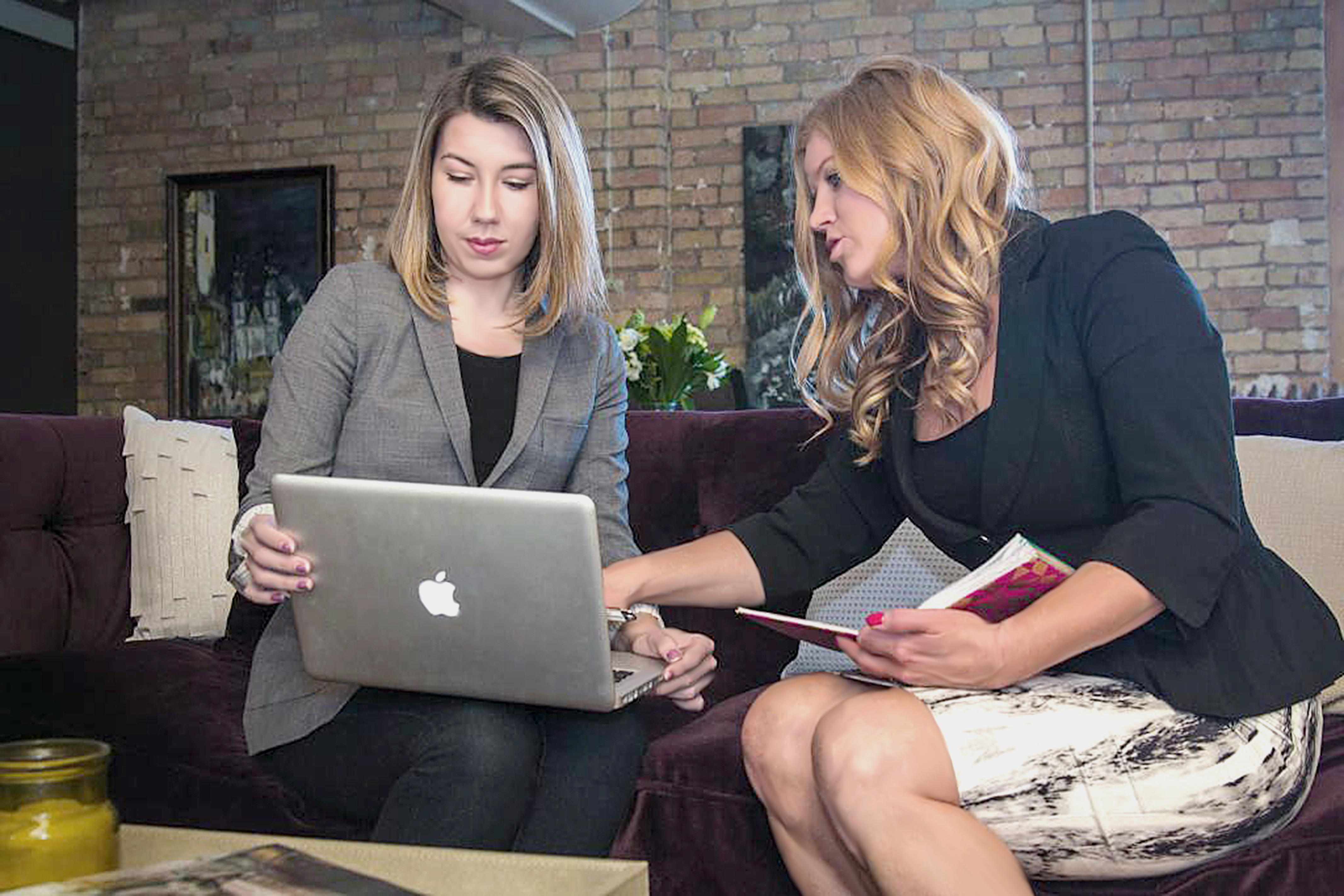Interior Design: The Process
The end-to-end processes behind the scene of any job or project, let alone interior design, are what qualify a service to be considered world-class. The initial inquiry, to the consultation, to project scope, coordination, execution and inspection.
When working with an interior designer, you should expect no less. Your home is your sanctuary and safe haven, and when you’re considering pouring substantial financial resources into the long-term vision of “the life you love”, your experience just that – world class.
So what should you look for when vetting interior designers? At Tiffany Hanken Design, we believe its our processes that separate us from crowd of interior design companis and retail-based home design stores.
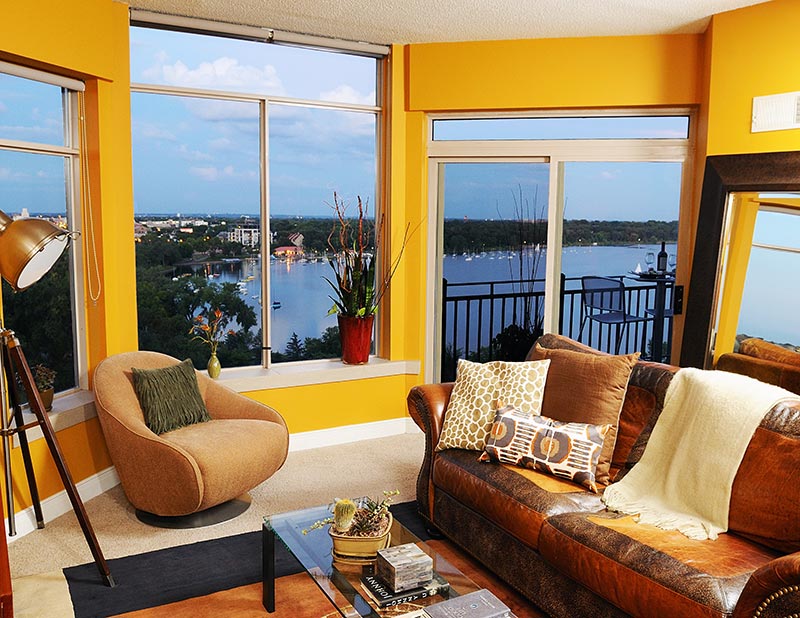
A home fit for comfort at Lake Calhoun in Minneapolis.
Step 1: Consultation
The design consultation is the starting point. During the first meeting we will discuss the scope of your project, your goals and your budget. We will ask you to fill out a questionnaire and we will discuss your tastes, your lifestyle, and how you intend to use the space. Please make sure all decision-makers are present at this meeting and reserve one to two hours of time.
During the consultation we will cover:
- The scope of your project in detail – This will include all the rooms involved in the project, how you intend to use each room, and your ideas and goals for each space.
- Your tastes, preferences, likes, dislikes, style, and lifestyle – We will ask a lot of questions to focus in on your tastes.
- Budget – Together, we will set an overall budget before you begin the project. We will work with you to determine your options, goals, and set a realistic budget for your space.
- Assign the main contact – If there is more than one decision-maker, you will assign one to be the contact person for the project.
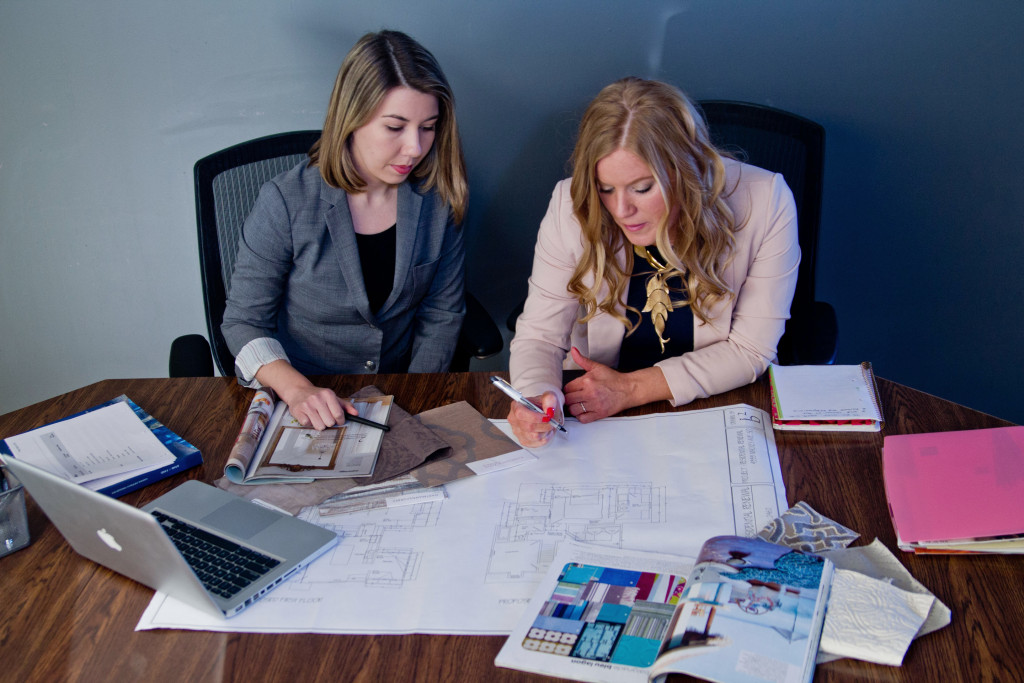
This person will be the one that makes decisions and approves the proposals. This will also be the person we will have direct contact with and receive direction from during the course of the project. Because it is not always possible to meet with both people at the same time, the contact person will be responsible for communicating any ideas or decisions to his or her partner.
Step 2: Design Agreement & Site Measure
This on-site meeting generally occurs one week after the initial consultation. We will thoroughly go over the proposed scope of work that will be laid out in spreadsheet format and sign a design agreement.
Upon signing the agreement, we will take detailed measurements and photographs of all the spaces involved in your project. Where appropriate, we will also arrange to have the trades people who will be working on your project come in and take their own measurements for estimating purposes.
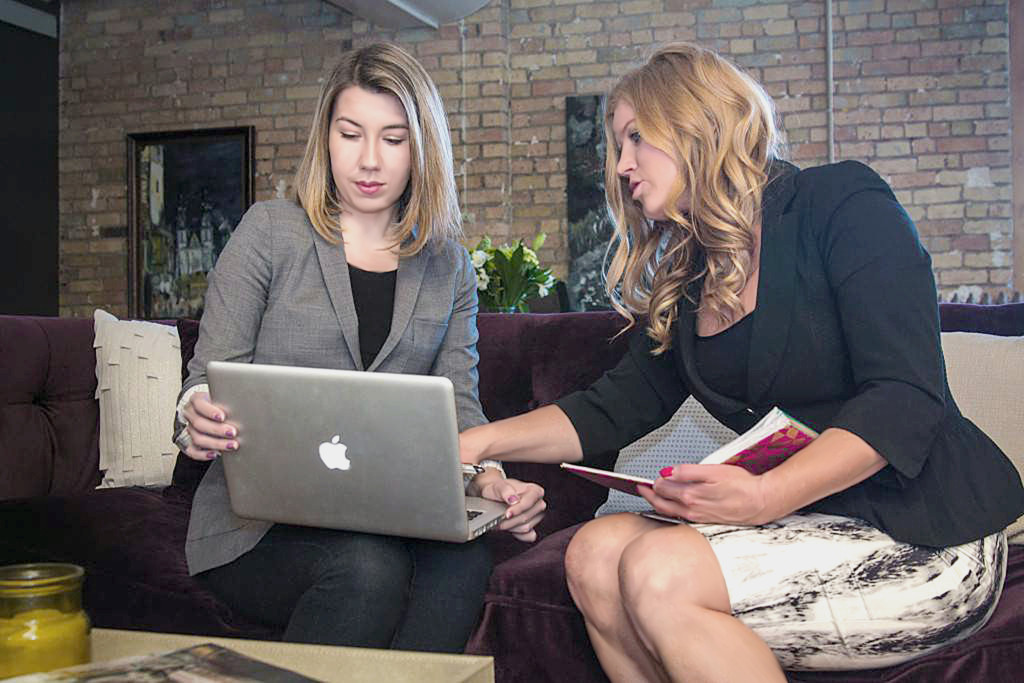
Step 3: Space Planning
Carefully considered space planning is crucial to achieving a functional and well-designed space. After all the measurements have been taken, we will develop floor plans for each room. Floor plans allow us to determine which pieces will fit best in the space, how it is arranged, and the scale of each piece. We will then schedule a meeting to review each floor plan and discuss the pros and cons of each. At this meeting, we will also present some initial color inspirations and images that resonate your style in order to begin the conceptual part of the process.
Step 4: Design Concept
Once we have decided on a floor plan, the next step is to create the design scheme. This starts with developing a color scheme and sourcing fabrics, furniture, fixtures, and materials. Custom furniture and built-ins are designed and finishes chosen. Materials for flooring, countertops, and cabinetry are selected. Wall and floor coverings are considered. Window treatments are designed and fabrics, trim, and hardware are chosen. A lighting plan is developed. Drawings, samples, and pictures are gathered. Quotes and pricing are researched. Every detail is considered.
Throughout this step there will be a fair amount of communication and there may be intermediate meetings to discuss certain elements of the design. Creating the design concept is a multi-faceted process and generally requires several weeks, depending on the scope of your project.
Step 5: Concept Presentation and Approval
Once the design concept is ready to present, we will schedule a meeting. You will be presented with carefully edited selections that represent the best choices for your space. We will go through the design in detail and you will be presented with fabrics, drawings, photos and samples for each element in the design. For some elements, you may be presented with a few options. During the meeting you will provide feedback and we will narrow down the options to the best one for each element. If there are items that need to be re-sourced we will discuss the steps involved with that.
By the end of the meeting we should have a complete design concept that meets your approval. If you want to see, touch, feel, or sit on some of your furniture options, we can arrange a trip to the showroom (if available). Timely approval of the design concept is crucial for maintaining accurate pricing and ensuring the availability of some design elements (fabrics or furnishings, for example). If the design is not approved in a timely manner, there may be additional costs associated with replacing items that are no longer available. Once the design has been approved and all elements are finalized we can begin executing the design.
Step 6: Scheduling
A time table is developed for purchasing and ordering, work to be done by trades, and final installation. This schedule will likely be adjusted along the way to accommodate unforeseen circumstances. Please be aware that most projects take several months to complete. The lead-time on furniture can run from 8 weeks to 15 weeks at the most.
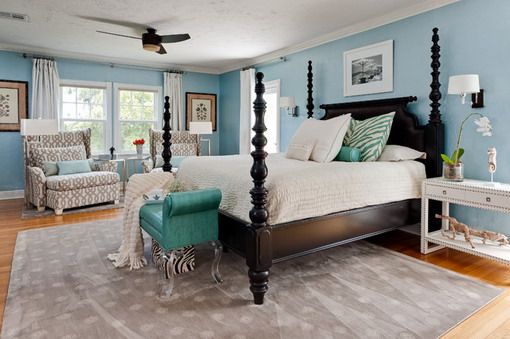
Step 7: Procurement
Before any trades are hired or items are purchased on your behalf, you will receive a proposal for approval that details the work to be done or item to be purchased along with all known associated costs. Nothing will be purchased without your approval. You will receive two copies of each proposal, an emailed copy for your records, and one that you will sign and return to our office with a 50% or 100% deposit.
For fabric, furnishings and other off-the-shelf items, payment must be made in full when the work order is approved. The balance on each order will be due when the merchandise is ready for delivery or when services provided by trades are substantially completed.
Step 8: Design and Trades Implementation:
If there is work to be done by trades, we schedule this as soon as possible. We manage the scheduling and oversee the work to make sure the design is executed properly and with the highest quality workmanship. Throughout the design process, we manage all the details. We make sure work by trades is underway or has been satisfactorily completed, all concerns have been addressed, furniture ordered, payments made, schedule on track, and no detail overlooked. We’ll schedule a brief meeting to review anything left outstanding or any changes that need to be made.
Step 9: Installation and Accessorizing:
This is where the vision becomes reality. All work to be done by trades has been completed. Now the furniture is delivered, window treatments are installed, rugs laid, accessories placed and art hung. If it has been arranged per the design agreement, we will have it all done in one day as a “Big Reveal” so you really get that wow factor when you come home to see your newly designed space.
Styling is what elevates your space to magazine quality status. It involves adding finishing touches and follows a different process than the rest of the design. Before the installation we will go to a number of stores and choose various accessories for your space. This could include art, lamps, throws, vases, candles, books, and other types of accessories. On installation day they will be placed throughout your space. We will provide you with the cost of each item and you will have a day or two to decide what you want to keep. You’ll pay for what is staying and we will return anything you don’t want.
Step 10: Refinement Punch List:
Once the installation is complete, we will walk through the space and review each room together. We will compile a punch list of all the little things that are left outstanding or need attention (such as paint touch-ups or a needed item). We will have each item on the list addressed as quickly as possible. If there is something that’s not right, don’t worry. We will make sure it gets taken care of.
Once all the items on the punch list are completed, the project will have to come to a close. We will then schedule a day for photographing the space within one week of the finished project.
At this point, it will be time to celebrate! The space will be yours to enjoy for years to come!
A very sincere thank you from the team at Tiffany Hanken Design for allowing us into your space to help you design the life you love.


